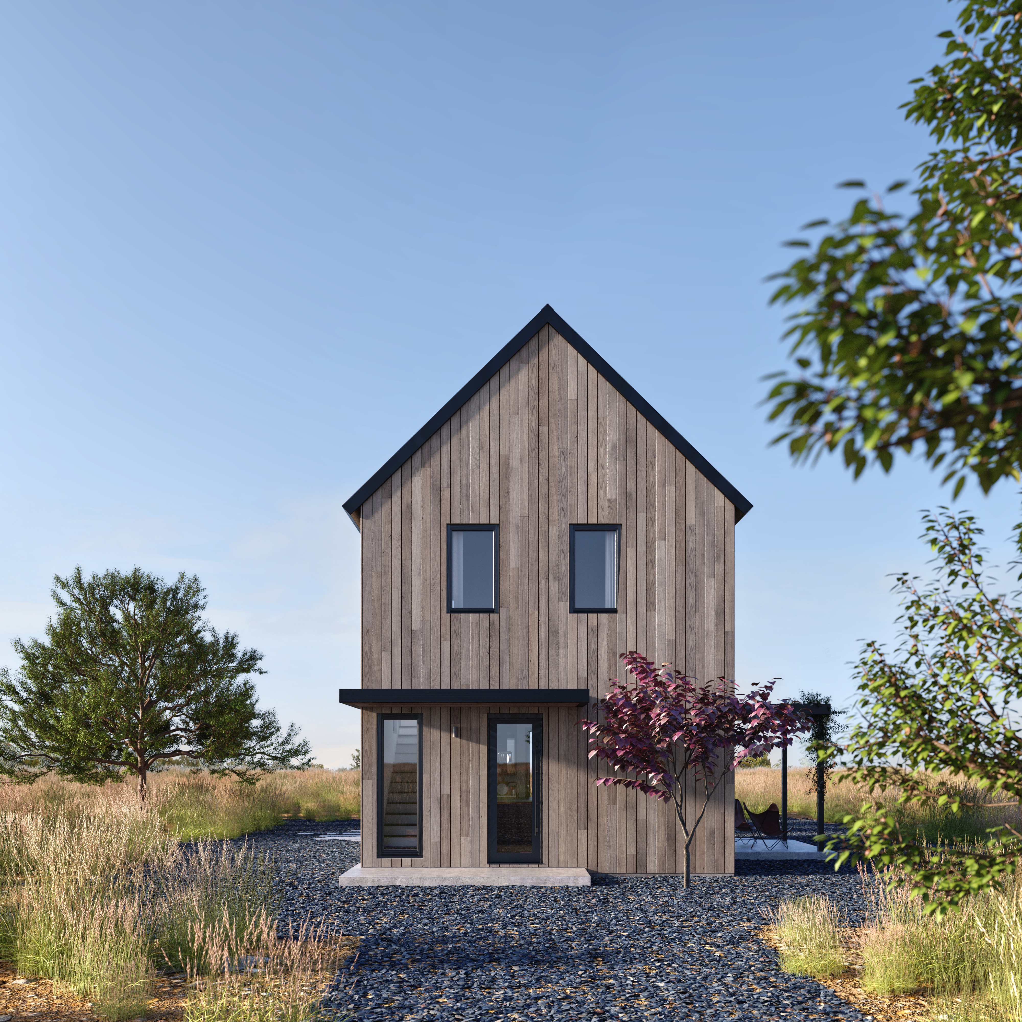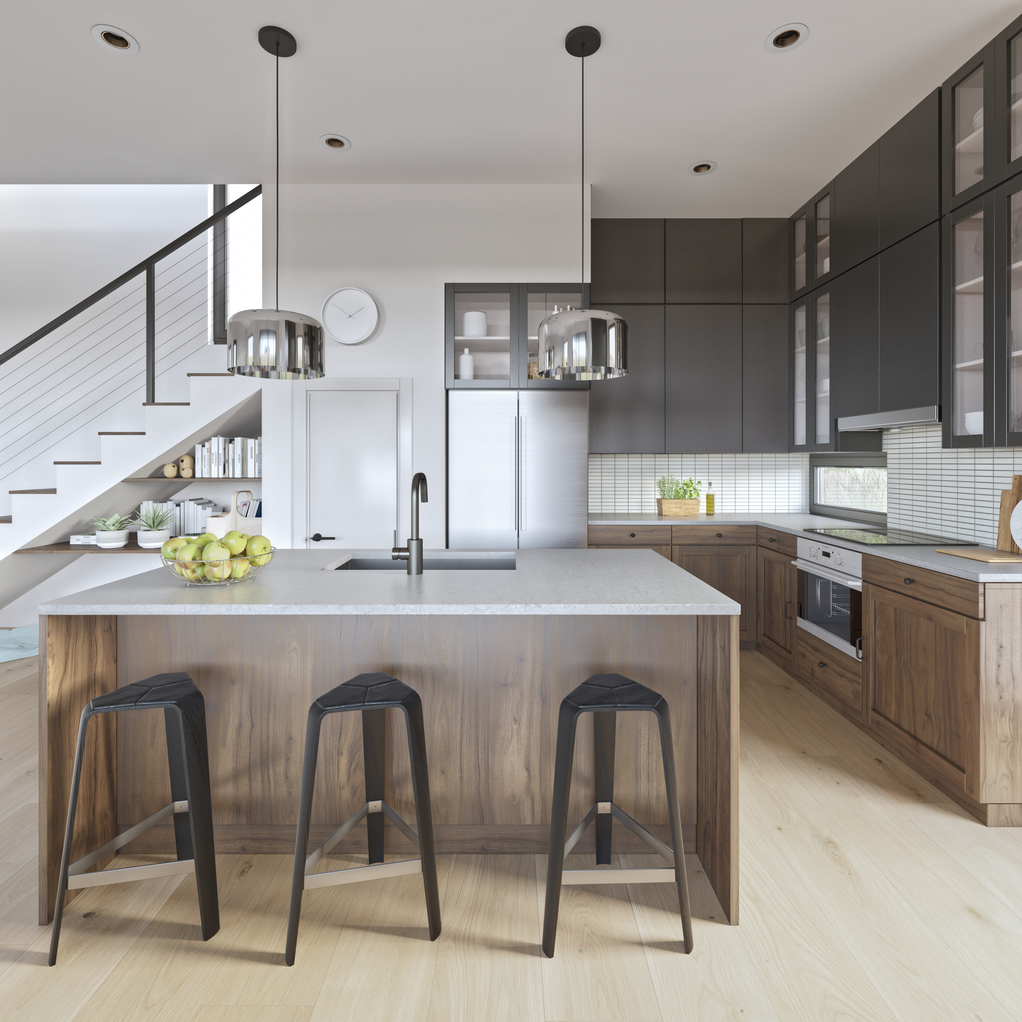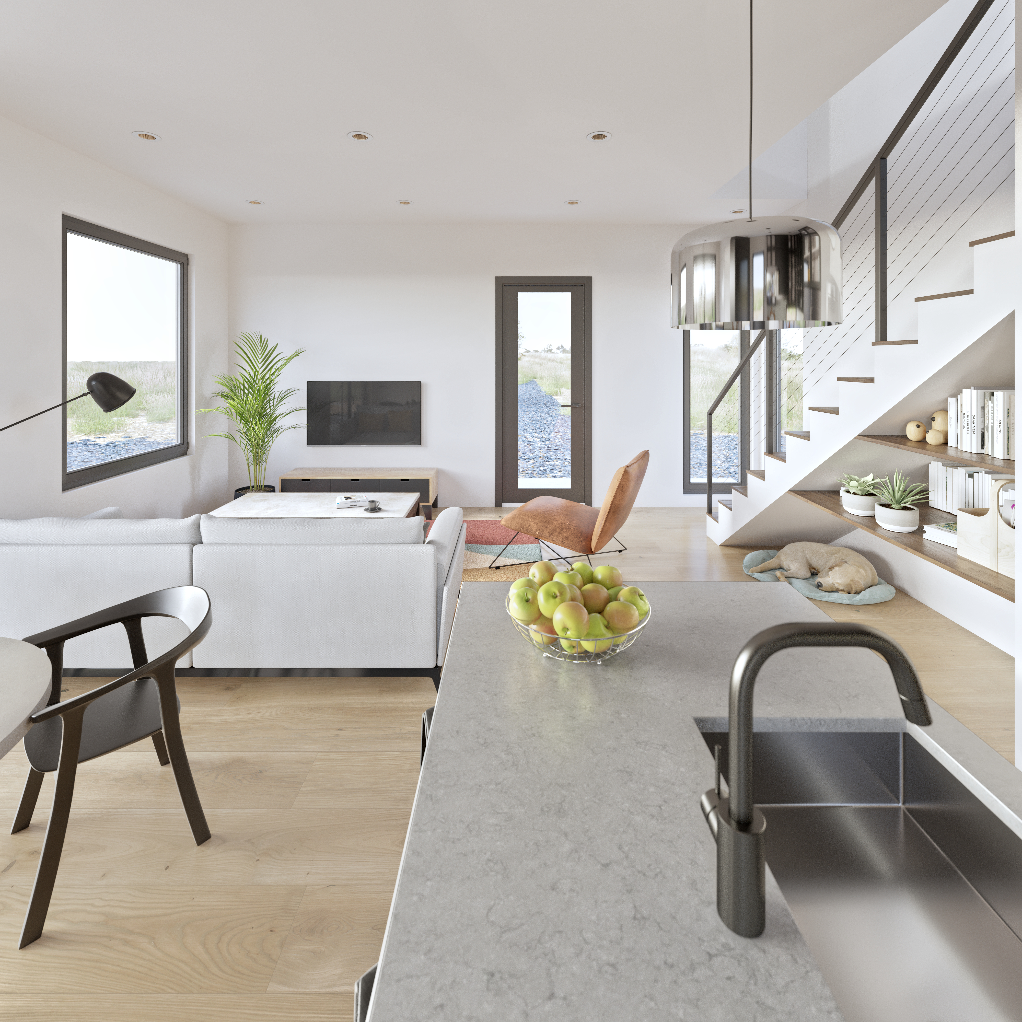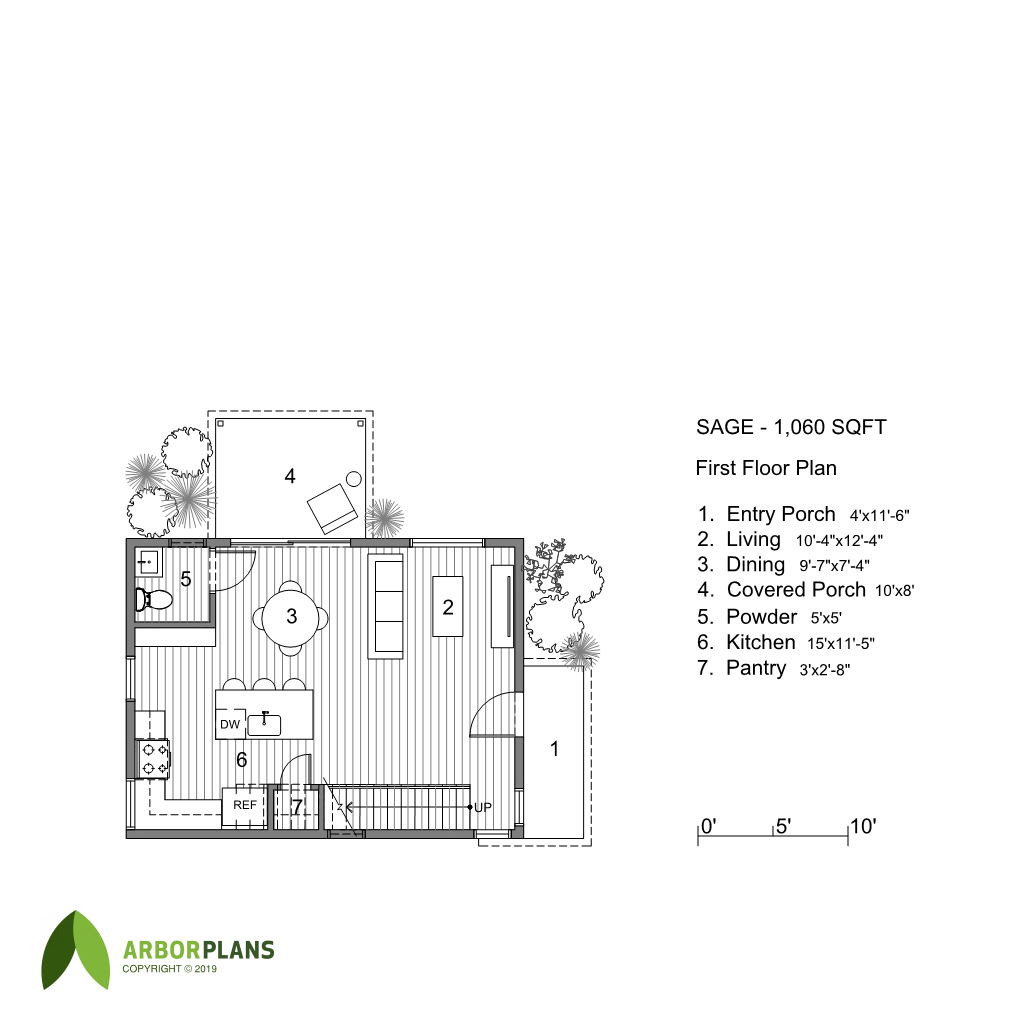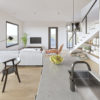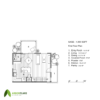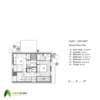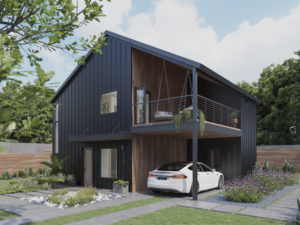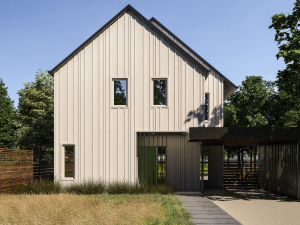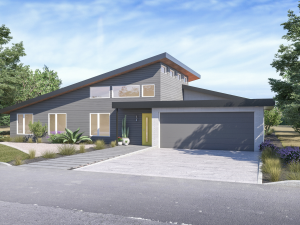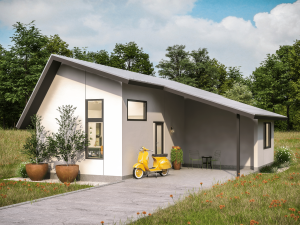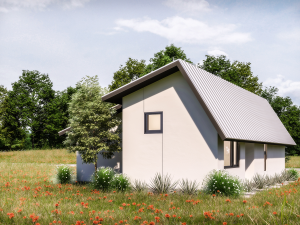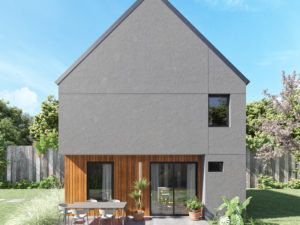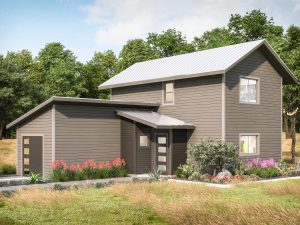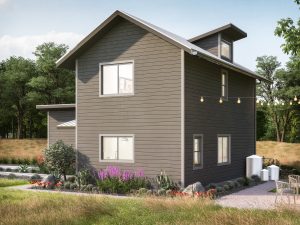1,060 SQ FT | 2 BED | 2.5 BATHS | 2 STORY
OVERALL DIMENSIONS: 26’-6” W X 20’ L
Designed to meet the City of Austin’s rigorous standards for Accessory Dwelling Units (ADUs), our Sage Plan Set is the perfect way to maximize livable space on your property. At 1,060 SQFT and 2 bedrooms and 2.5 baths, its design is equally suited for a backyard office with guest suite, rental unit or weekend property.
Contact us if you are interested in the Sage Plan Set with a covered carport option.
Designed by: Carina Coel

