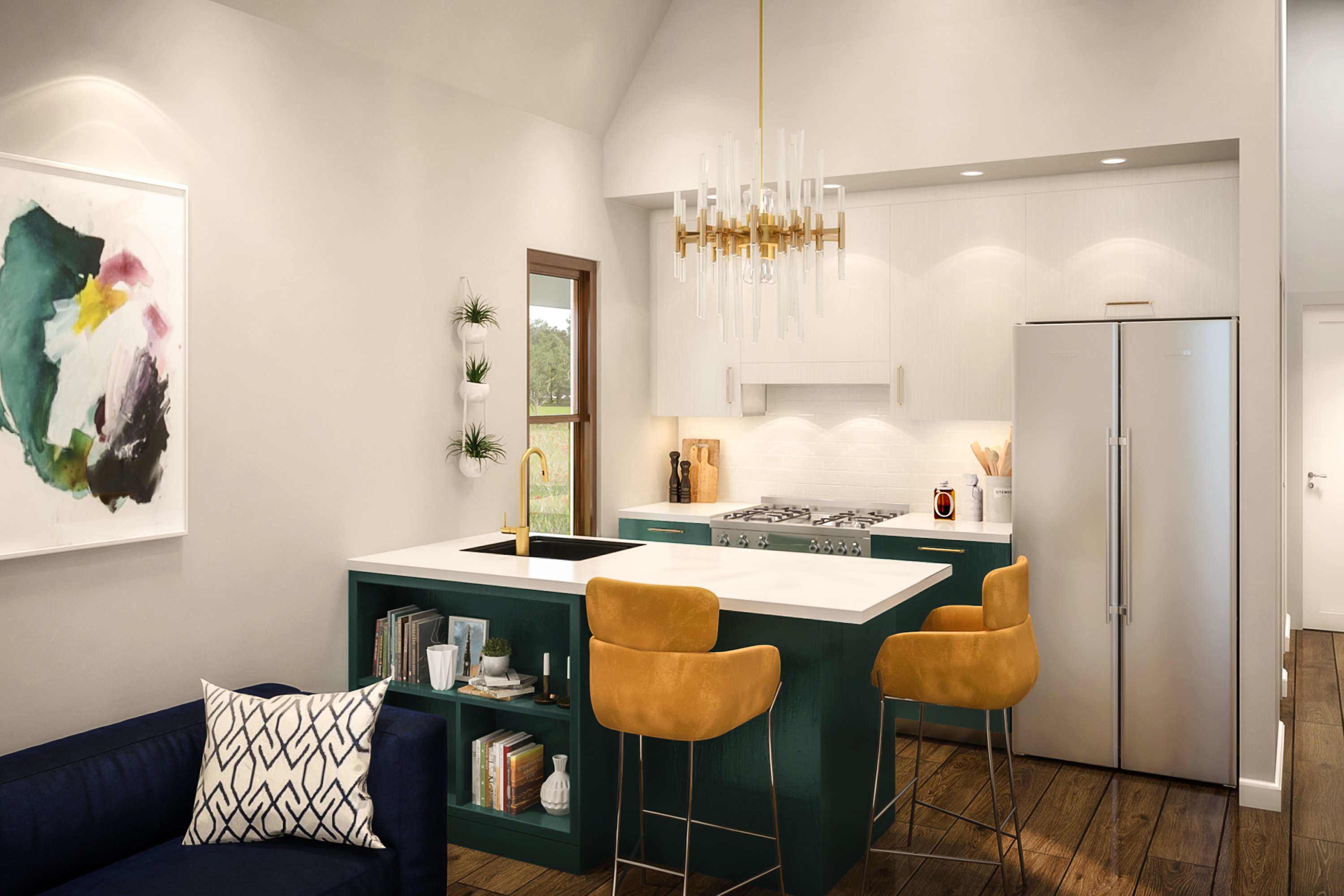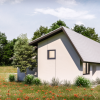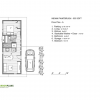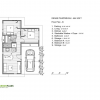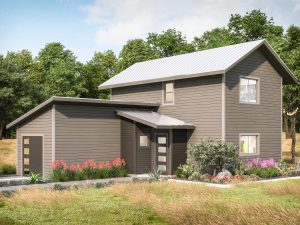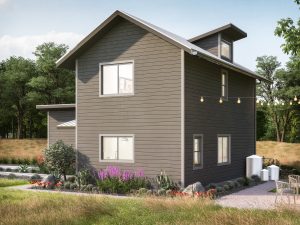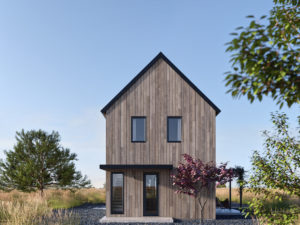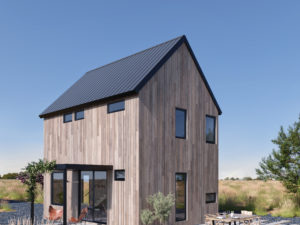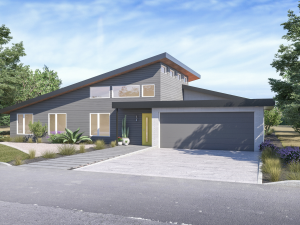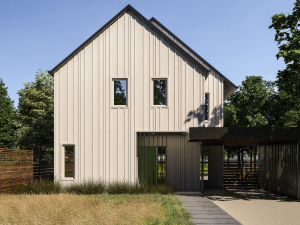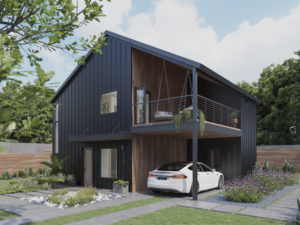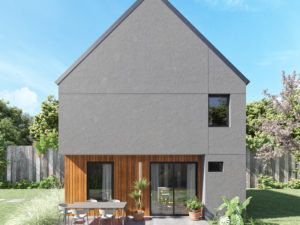PLAN SET A: 522 SQFT | 1 BED | 1 BATH | 1 STORY | NO CARPORT
PLAN SET B: 664 SQFT | 2 BED | 1 BATH | 1 STORY | 1 CAR CARPORT
OVERALL HOUSE DIMENSIONS: 38’-7” X 13’-7” (1 BEDROOM OPTION) 38’-7” X 26’-3” (2 BEDROOM OPTION)
Indian Paintbrush was designed to be uber-versatile, perfect as an Accessory Dwelling Unit for rental income or a small guest house. Efficient use of space makes Indian Paintbrush quaint, but never cramped. Choose Option A for a one bedroom without carport or Option B for a two bedroom with carport.
Designed by: Melissa Hargis Villanueva



