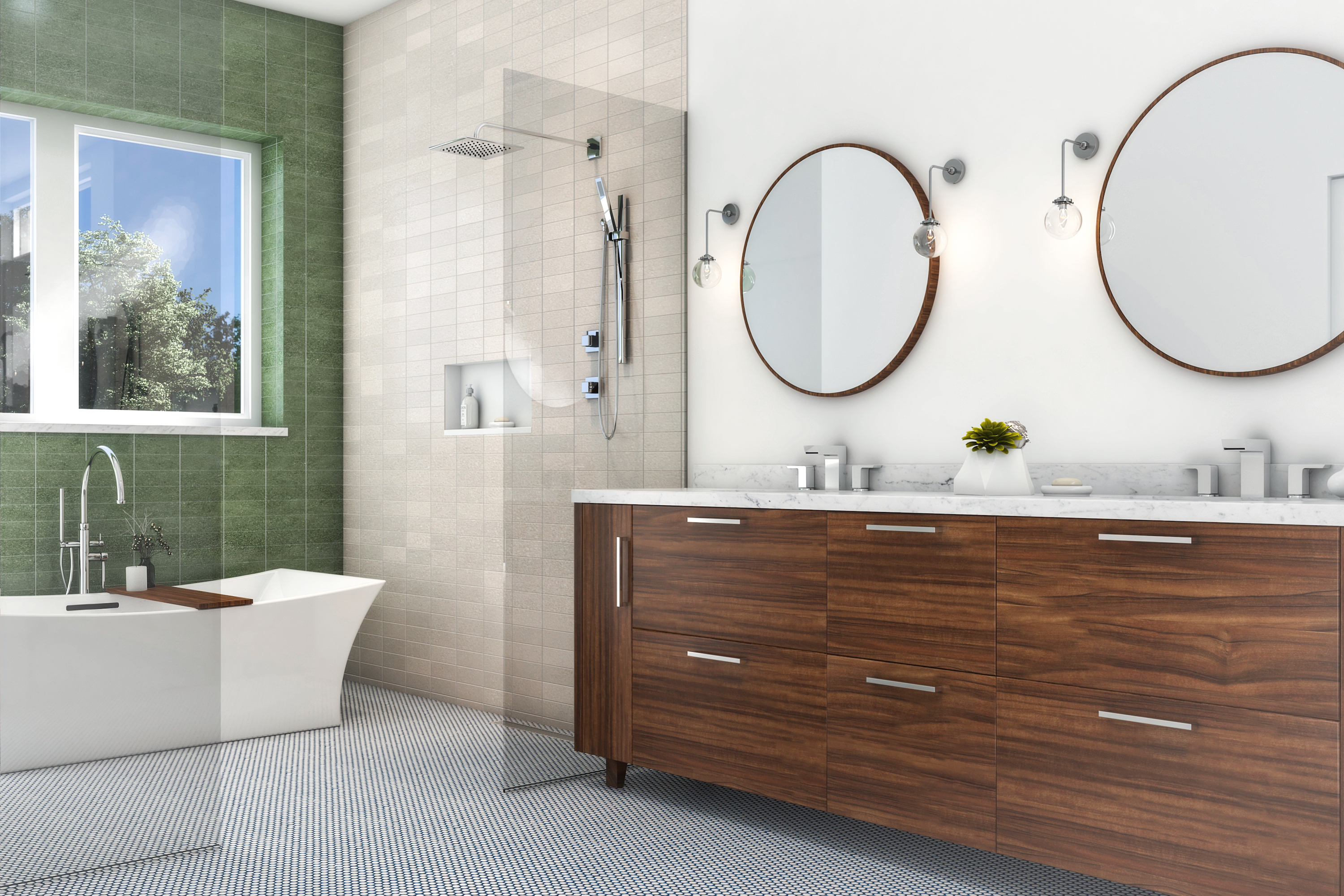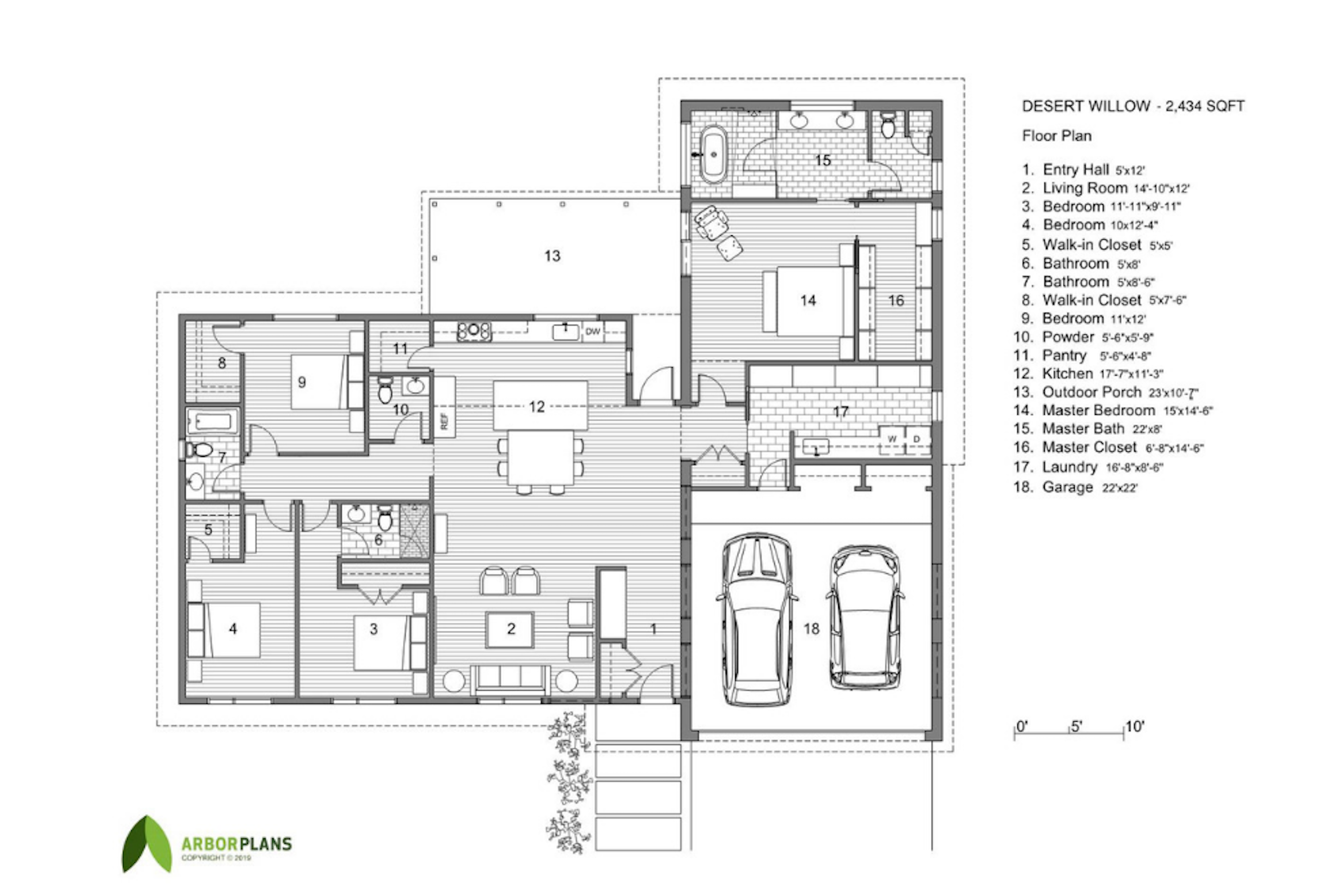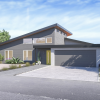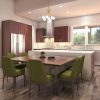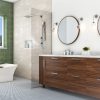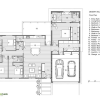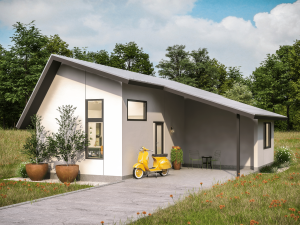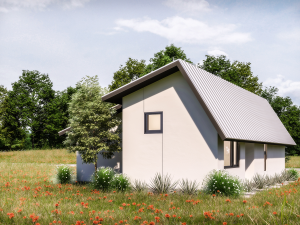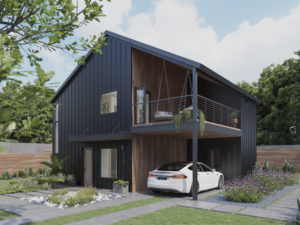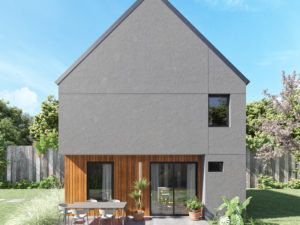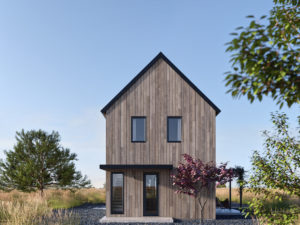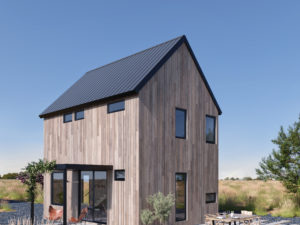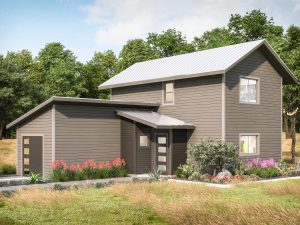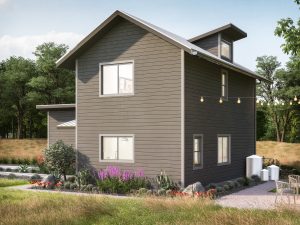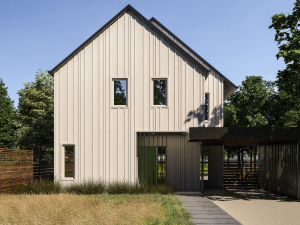2,434 SQ FT | 4 BED | 3.5 BATHS | 1 STORY | 2 CAR ATTACHED GARAGE
OVERALL DIMENSIONS: 69’ 8 1/2” W X 58’ 5 1/2” L
Desert Willow’s dramatic roof line gives this home a sleek, modern appeal, while the inside boasts a light-filled open floor plan that is both energy-and space-efficient. Designed for the modern family, the living area extends onto a 242 SQ FT covered patio and the master suite is separated from other bedrooms by common space.
Designed by: Alexandra Chaves



